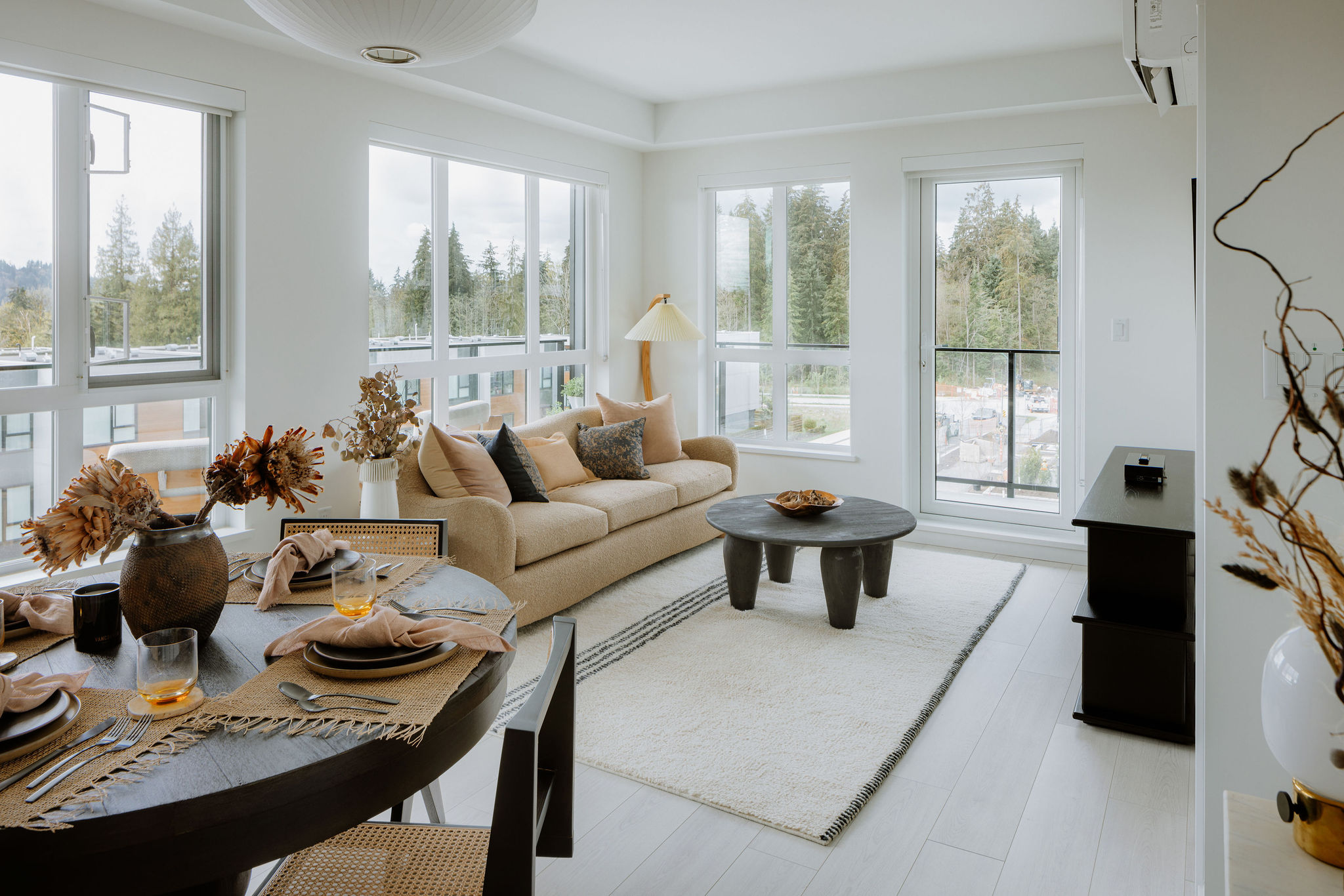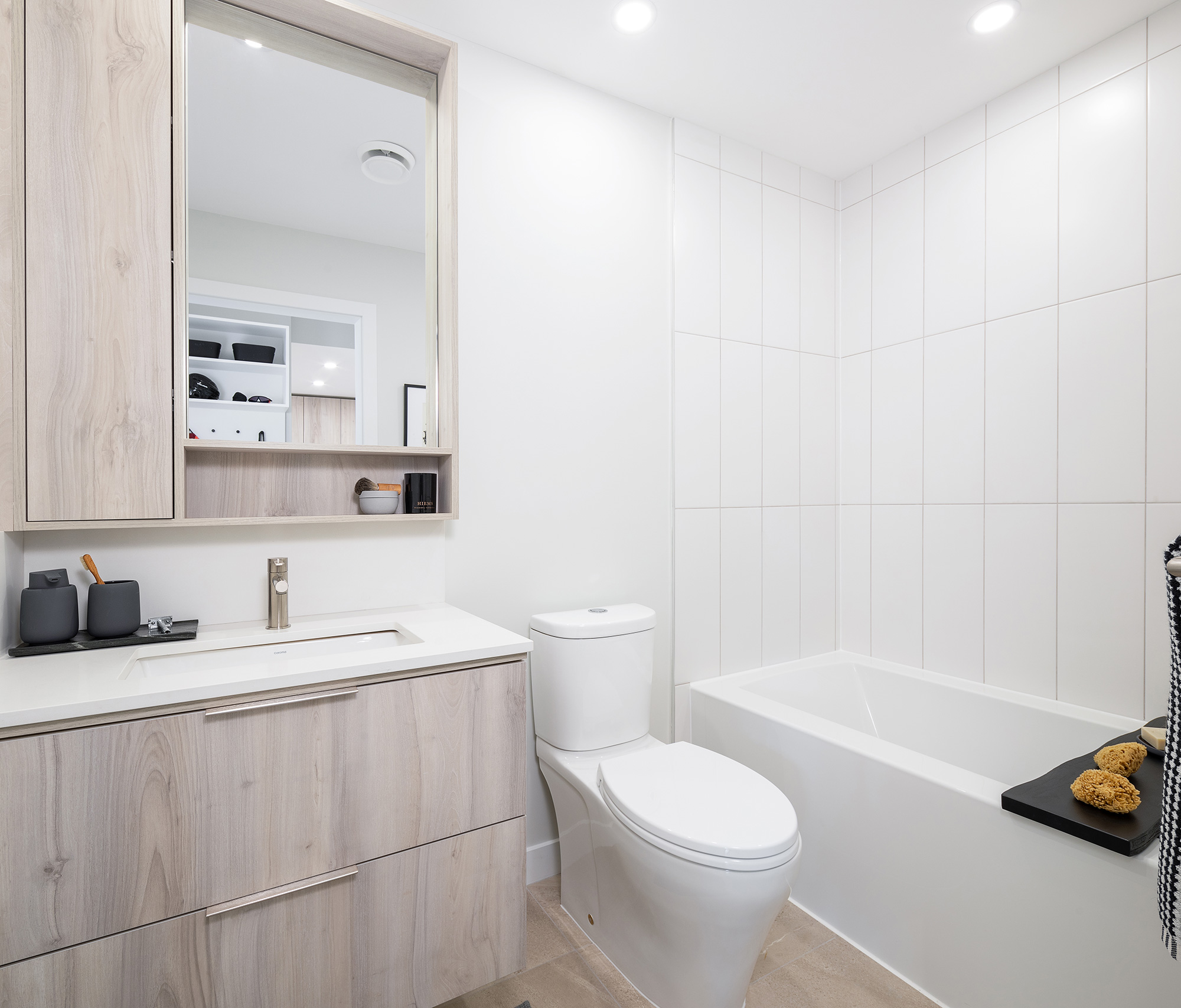


MODERN INTERIORS THAT SHINE
Carefully curated by Ste. Marie Studio, the contemporary and sophisticated interiors at Lupine Walk celebrate the spectacular surroundings. Owners can choose from two designer-selected colour schemes that feature soft and inviting palettes inspired by the North Shore’s natural environment. Airy ~8'10" ceilings in the living areas add to the generous sense of space and flow, amplified by carefully planned layouts to deliver flawless family living.



SERENE BATHROOMS FOR RELAXATION
The bathrooms at Lupine Walk are designed to inspire a spa-like experience every day of the week. Main/ensuite bathrooms feature a spacious medicine cabinet with shelving suitable for every essential, along with a contemporary vanity with engineered stone countertops. Refined porcelain floor and ceramic wall tile enhance the elevated ambiance, while a spacious soaker tub and/or frameless glass shower offer opportunities for deep and delicious relaxation.

